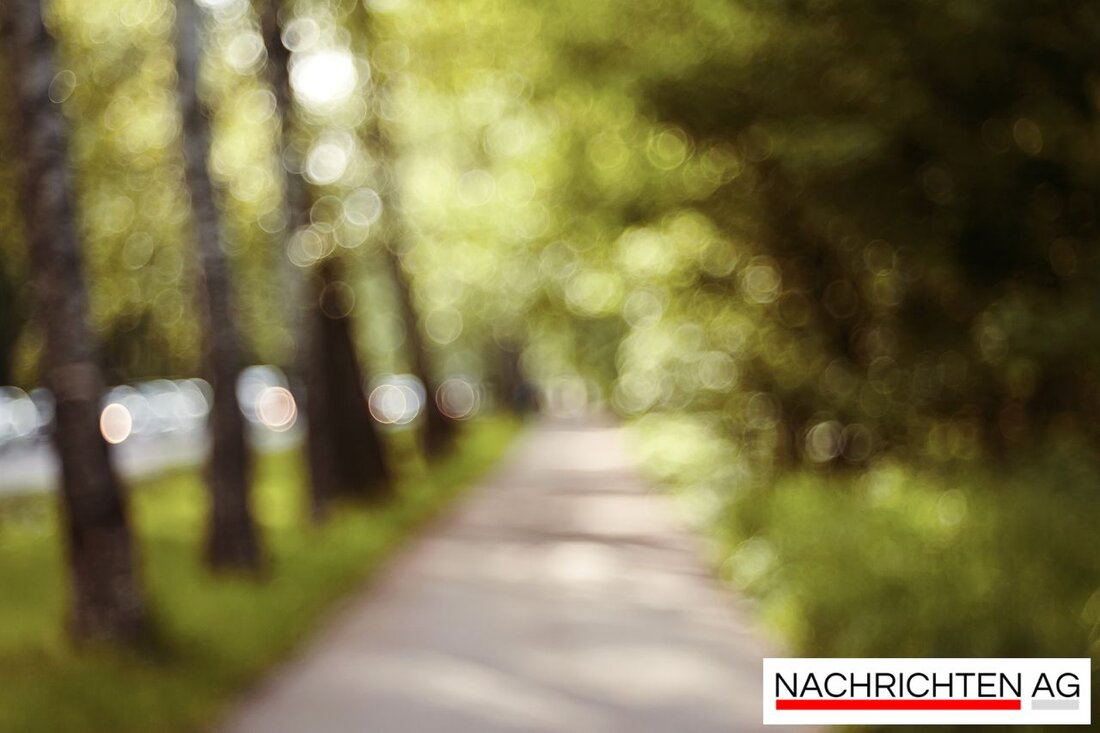Listed double barn in Tübingen: From country house to dream home!
The listed double barn in Tübingen-Derendingen will be converted into an efficient apartment building in 2025.

Listed double barn in Tübingen: From country house to dream home!
The double barn in Tübingen-Derendingen has undergone a remarkable transformation. The listed building, built in 1806 and until recently an agricultural relic, was converted into a modern apartment building with great attention to detail. According to Detail.de, the project, which was implemented under the direction of the KO/OK architectural firm, has produced a total of four apartments that cleverly preserve the character of the historic building.
One of the biggest challenges was preserving the original building structure, which had to be rebuilt and rebuilt through a comprehensive renovation process. “Important concerns such as fire protection and construction technology” had to be brought into line with the monument protection regulations, reports ko-ok.cc. The building shell remained largely untouched, which is what gives the double barn its special charm. The large window fronts on the former barn doors are now hidden behind natural wooden slats, which not only protects the apartments but also stylishly integrates them into the surroundings.
A sustainable approach
The conversion process shows how monument preservation can be linked to a modern, sustainable lifestyle. The aim is to reuse as many materials as possible and to carry out the renovation carefully. Wood from a former wheelwright's workshop and other local materials were used to preserve the authentic atmosphere of the double barn. Clay bricks are only found where they are absolutely necessary, and the outside of the building was covered with hemp lime plaster - the interior walls, however, benefit from lime insulating plaster, which ensures a pleasant indoor climate, which is of great importance from a sustainability perspective, as the German Foundation for Monument Protection emphasizes.
The project is considered an “efficiency house monument”, which means that high levels of technology were avoided. Materials such as clay, wood and lime not only promote energy efficiency, but also show that monument preservation and ecological responsibility can go hand in hand. This is particularly important because in the public discussion, monument protection is often viewed as an obstacle to progress, as the German Foundation for Monument Protection explains. It becomes clear here that the preservation of cultural heritage also represents a form of sustainability.
A lively place
Special accents were also placed in the interior design. Overly high living areas and wooden galleries give the apartments a feeling of space and light. The former threshing floors are now two-story, which preserves the character of the original building. Through ecological construction methods and a sophisticated planning process, the historical charm of this building is brought into harmony with modern living needs. Access to the apartments is via the former stable doors, creating a harmonious transition from old to new.
Finally, this project makes it clear: The combination of tradition and modern living comfort is not only possible, but also necessary in order to preserve the cultural roots of the region and at the same time contribute to a more sustainable future. The double barn in Tübingen-Derendingen is an impressive example of how clever planning and respect for history can create a lively place for future generations.

 Suche
Suche
 Mein Konto
Mein Konto